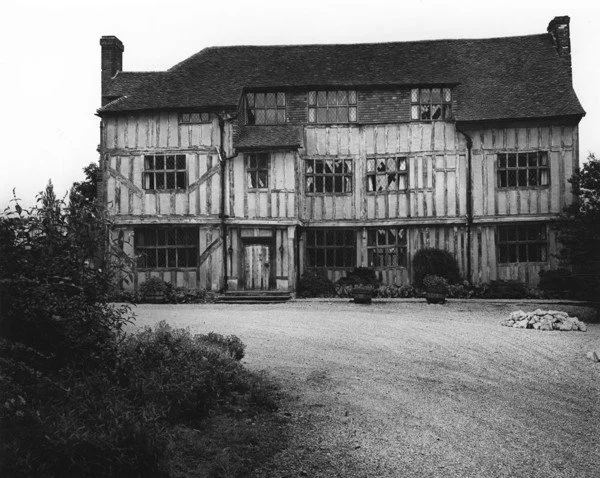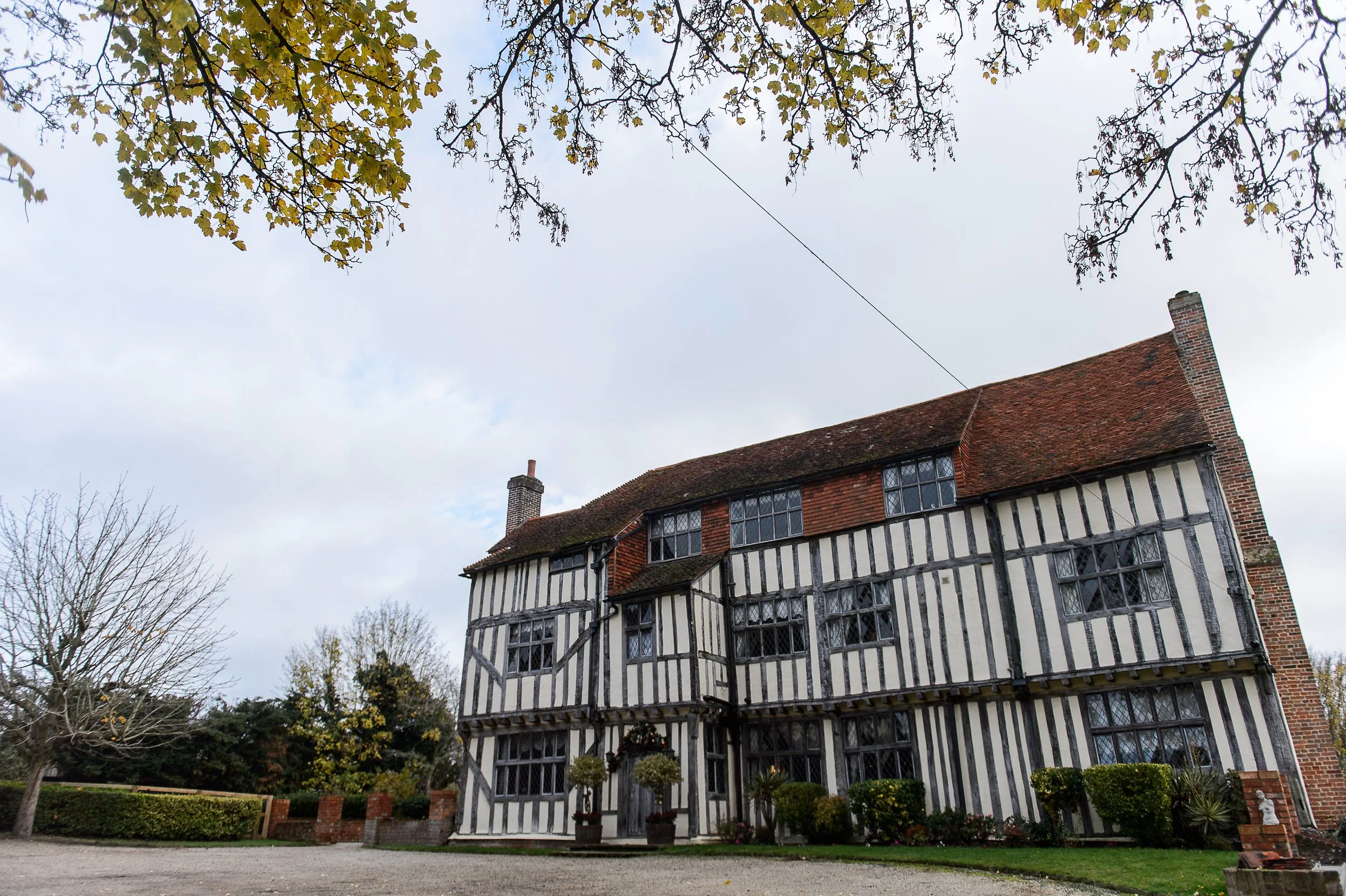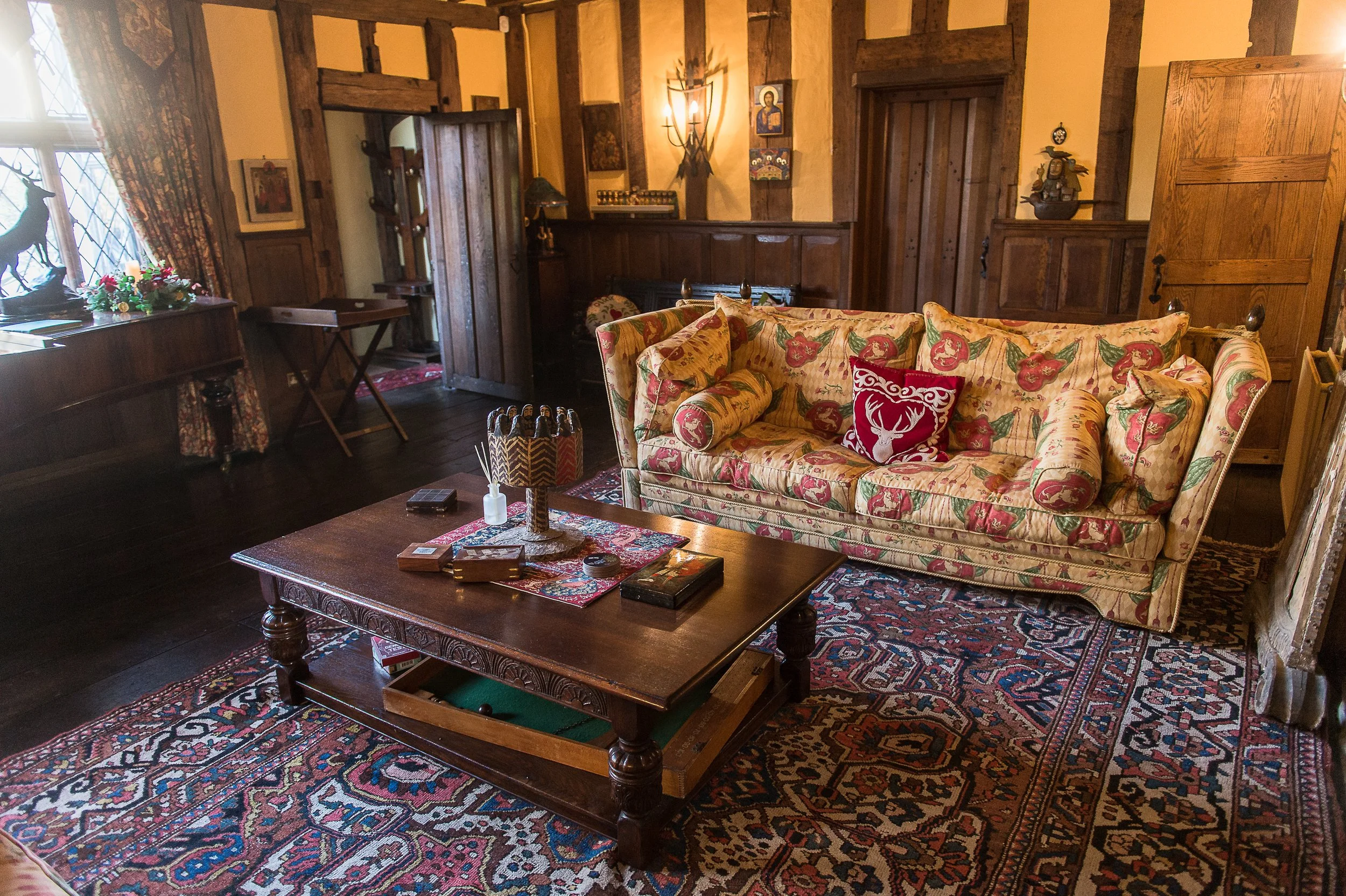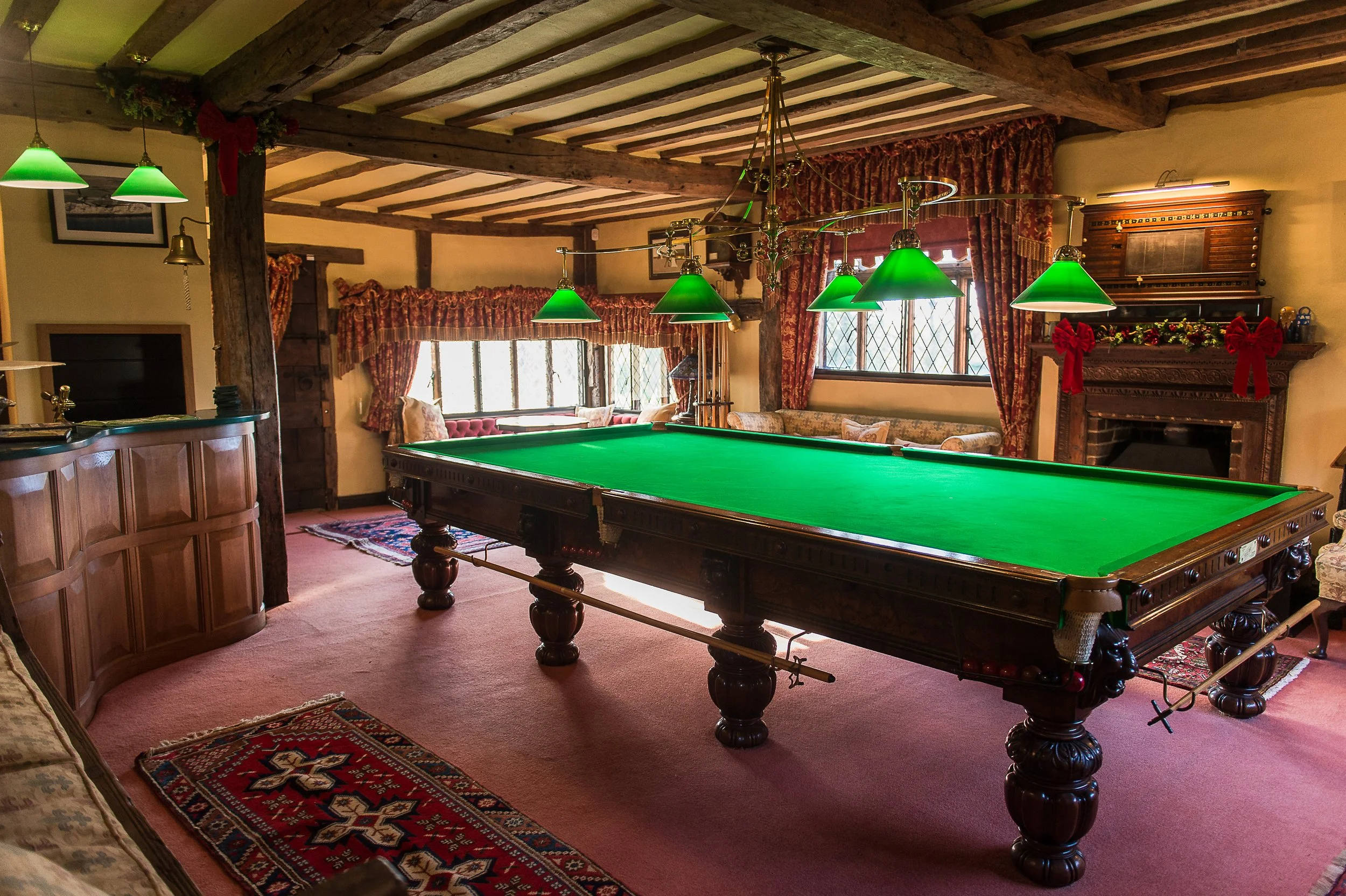Priors Hall Estate
Images Provided By - www.lewiscabuche.com
Priors Hall Estate comprises of a striking Grade II listed Country Home, Tudor Barn and outbuildings, set amidst 11 acres of beautiful grounds, gardens and paddocks, over looking rolling hills and fields in the heart of the Essex countryside.
The Estate is steeped in local history and dates back to the early 1400s, with so many significant markings of time happening in its long history it is no wonder that the community and new owners are so passionate about the preservation of The Estate. The new family are carefully and conscientiously restoring the hall, barn and grounds to their former glory after many years of disuse, much of the estate has fallen into some disrepair and will require much attention over the coming years.
The aim for the future of The Estate is to breath a new lease of life into its halls by inviting the community to participate in a host of historical meetings, creative workshops, family days and local events to create a feeling of collectiveness, community and creativity.
Updates on the progress of the restorations and any events being held will be posted to this site for the local community to enjoy.









